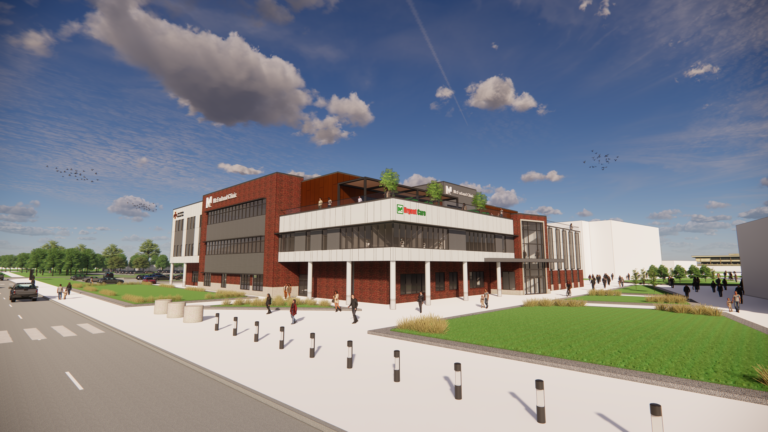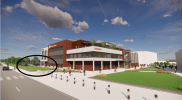The only major differences from the last rendering to current more bare bones Board of Regents concept is more apartment suites (taller buildings) and a larger hotel with increased convention space that is now attached to Schemen. Only building we know for sure what it will look like is the clinic. Which looks pretty nice and will have a patio rooftop area.
Clinic rendering: https://rmharchitects.com/our-work/healthcare/

dibs on this grass spot for my tailagte



