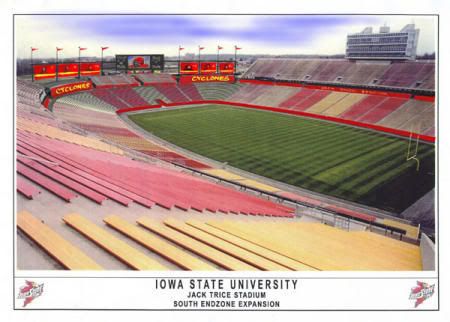Fun With Photoshop... Endzone Style (Update 2/13)
Bored at work again, and with the new info of the south end zone expansion likely to take place plus extra time I decided to play around with photoshop to get an idea of what the expansion *might* look like.
Of course this isn't official or anything... just some fun!
Enjoy.
I couldn't find a good pic of an empty upperdeck to use to make JTS Endzone4 so I'm not too happy with that one.
2/13 UPDATE: New pictures added featuring the aerial view with one deck and another aerial picture of one deck but looking from the south also featuring a new video board.
Bored at work again, and with the new info of the south end zone expansion likely to take place plus extra time I decided to play around with photoshop to get an idea of what the expansion *might* look like.
Of course this isn't official or anything... just some fun!
Enjoy.
I couldn't find a good pic of an empty upperdeck to use to make JTS Endzone4 so I'm not too happy with that one.
2/13 UPDATE: New pictures added featuring the aerial view with one deck and another aerial picture of one deck but looking from the south also featuring a new video board.
Last edited:


