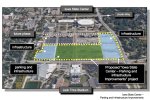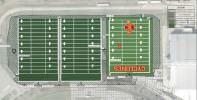No forums found...
Site Related
Iowa State
College Sports
General - Non ISU
CF Archive
Install the app
JTS Improvements - Want More
- Thread starter TOFB4ISU
- Start date
No forums found...
Site Related
Iowa State
College Sports
General - Non ISU
CF Archive
You are using an out of date browser. It may not display this or other websites correctly.
You should upgrade or use an alternative browser.
You should upgrade or use an alternative browser.
Where's the fun in having railings? It would be more fun standing in the distance and taking bets which idiots fall off edge.Should probably check those design documents. Seems like OSHA might require some railings.

I always like watching a lot of futuristic movies where they have these advanced civilizations but apparently haven't figured out railings yet.Where's the fun in having railings? It would be more fun standing in the distance and taking bets which idiots fall off edge.

Last edited:
Hey, the students are supposed to line up on the bridge as part of the entrance plan for their new section(s). They could invent some kind of drinking game while standing in line involving closest to the edge, tailgates below them, hanging off the edge other students below catching them etc.Where's the fun in having railings? It would be more fun standing in the distance and taking bets which idiots fall off edge.
Urinating off the bridge on cars below?Hey, the students are supposed to line up on the bridge as part of the entrance plan for their new section(s). They could invent some kind of drinking game while standing in line involving closest to the edge, tailgates below them, hanging off the edge other students below catching them etc.
With all of the talk of adding a stitched hybrid field to JTS we now learn that Allianz Field (MLS) in St. Paul is installing one with an Iowa company doing the work.
They talk about helping the natural turf stand up to and perform in harsh cold weather as one of the selling points.
They talk about helping the natural turf stand up to and perform in harsh cold weather as one of the selling points.
Drove by the bridge project yesterday. It looked like concrete decks were being poured on the East side.
Definitely going to be a a statement driving into Ames when completed.
Definitely going to be a a statement driving into Ames when completed.
Have never seen sketches but was told that we will have two 80 yard fields running East/West with goal posts at each end of both fields. There will be an extended access road/ walkway between the Berg and the fields to allow for vehicles and machinery to get to the facilities building on the backside of the Berg. Think of an extended patio stretching out from the Bergstrom field before hitting the grass of the practice fields. The access road that runs alongside the current north-south field will come out. Again, just what I was told- no idea how accurate so take it FWIW>Anyone know of a design plan for Johnny Majors? Ive read about it, but would be nice to see a layout and how it all fits together and what everything is supposed to look like when done.
3 fields technically (2 grass, 1 synthetic turf) with only a goal post on east ends. New viewing tower on the west side.Have never seen sketches but was told that we will have two 80 yard fields running East/West with goal posts at each end of both fields. There will be an extended access road/ walkway between the Berg and the fields to allow for vehicles and machinery to get to the facilities building on the backside of the Berg. Think of an extended patio stretching out from the Bergstrom field before hitting the grass of the practice fields. The access road that runs alongside the current north-south field will come out. Again, just what I was told- no idea how accurate so take it FWIW>
Have never seen sketches but was told that we will have two 80 yard fields running East/West with goal posts at each end of both fields. There will be an extended access road/ walkway between the Berg and the fields to allow for vehicles and machinery to get to the facilities building on the backside of the Berg. Think of an extended patio stretching out from the Bergstrom field before hitting the grass of the practice fields. The access road that runs alongside the current north-south field will come out. Again, just what I was told- no idea how accurate so take it FWIW>
Yeah I have pretty much read the same or some form of these. Just wish there was a sketch or design, because it is hard for me to envision how all of that is going to fit in that space.3 fields technically (2 grass, 1 synthetic turf) with only a goal post on east ends. New viewing tower on the west side.
Almost makes me think back when we decided to build Majors, the Berg, and the Stark we started and built all of that over where the Intramural fields are. Lot more room there for fields and facilities. Leaving the area where these facilities are for things like Parking/ramp, other facilities, Gameday facilities. Etc. Not so much about keeping that area for other things, but having more room for practice and other performance facilities as needs increase. The amount of practice space we have is rather small compared to some.
Im guessing flood plain may be an issue though.
Thanks, I thought they would get rid of that road to the west. And it appears they will be really pushing to the east and have to completely change the walkway around that side of the stadium, pushing it right up to the stairs.This isn't quite the 100% final design, but I found one that has color for clarity. North is to the right and the synthetic field is closest to Bergstrom.
View attachment 99031
Im guessing though like you said this isnt the final plan, but this gives some idea. It fits there better than I thought it would.
TWSS.It fits there better than I thought it would.
The next step toward the District's reality:
Iowa State Center-Parking and Infrastructure Improvements
Executive Summary: Iowa State University requests Board approval of a proposed Permission to Proceed with Project Planning to construct replacement parking with new lighting and install underground infrastructure, which would include new water, power, gas, phone, storm sewer and sanitary lines to support future development. The project would also raise the parking above 100-year flood plain. The estimated project budget of $25 million would be funded by Athletic and University Funds.
Background: There are approximately 40 acres of undeveloped land between the Iowa State Center and Jack Trice Stadium, currently used for commuter and event parking. The parking lots on this land have multiple maintenance issues and are in need of resurfacing. These lots are heavily used by both students and visitors to the ISU campus. Specifically, this project would improve 4,200 parking stalls serving the Iowa State Center and parking for approximately 2,000 daily commuters. A feasibility study of the site was performed to evaluate the infrastructure required for future development of this land bounded by the Iowa State Center, Jack Trice Stadium, University Boulevard and Beach Avenue. The feasibility study work included a topographic survey, geotechnical surveys, a traffic survey, an impact study and review of the sanitary sewer system capacity.

Iowa State Center-Parking and Infrastructure Improvements
Executive Summary: Iowa State University requests Board approval of a proposed Permission to Proceed with Project Planning to construct replacement parking with new lighting and install underground infrastructure, which would include new water, power, gas, phone, storm sewer and sanitary lines to support future development. The project would also raise the parking above 100-year flood plain. The estimated project budget of $25 million would be funded by Athletic and University Funds.
Background: There are approximately 40 acres of undeveloped land between the Iowa State Center and Jack Trice Stadium, currently used for commuter and event parking. The parking lots on this land have multiple maintenance issues and are in need of resurfacing. These lots are heavily used by both students and visitors to the ISU campus. Specifically, this project would improve 4,200 parking stalls serving the Iowa State Center and parking for approximately 2,000 daily commuters. A feasibility study of the site was performed to evaluate the infrastructure required for future development of this land bounded by the Iowa State Center, Jack Trice Stadium, University Boulevard and Beach Avenue. The feasibility study work included a topographic survey, geotechnical surveys, a traffic survey, an impact study and review of the sanitary sewer system capacity.

Thank you.The next step toward the District's reality:
Iowa State Center-Parking and Infrastructure Improvements
Executive Summary: Iowa State University requests Board approval of a proposed Permission to Proceed with Project Planning to construct replacement parking with new lighting and install underground infrastructure, which would include new water, power, gas, phone, storm sewer and sanitary lines to support future development. The project would also raise the parking above 100-year flood plain. The estimated project budget of $25 million would be funded by Athletic and University Funds.
Background: There are approximately 40 acres of undeveloped land between the Iowa State Center and Jack Trice Stadium, currently used for commuter and event parking. The parking lots on this land have multiple maintenance issues and are in need of resurfacing. These lots are heavily used by both students and visitors to the ISU campus. Specifically, this project would improve 4,200 parking stalls serving the Iowa State Center and parking for approximately 2,000 daily commuters. A feasibility study of the site was performed to evaluate the infrastructure required for future development of this land bounded by the Iowa State Center, Jack Trice Stadium, University Boulevard and Beach Avenue. The feasibility study work included a topographic survey, geotechnical surveys, a traffic survey, an impact study and review of the sanitary sewer system capacity.
View attachment 99032
Anything requiring an upgrade to the sanitary sewer system capacity can only mean one thing. The Pollard and Light District is coming!!The next step toward the District's reality:
Iowa State Center-Parking and Infrastructure Improvements
Executive Summary: Iowa State University requests Board approval of a proposed Permission to Proceed with Project Planning to construct replacement parking with new lighting and install underground infrastructure, which would include new water, power, gas, phone, storm sewer and sanitary lines to support future development. The project would also raise the parking above 100-year flood plain. The estimated project budget of $25 million would be funded by Athletic and University Funds.
Background: There are approximately 40 acres of undeveloped land between the Iowa State Center and Jack Trice Stadium, currently used for commuter and event parking. The parking lots on this land have multiple maintenance issues and are in need of resurfacing. These lots are heavily used by both students and visitors to the ISU campus. Specifically, this project would improve 4,200 parking stalls serving the Iowa State Center and parking for approximately 2,000 daily commuters. A feasibility study of the site was performed to evaluate the infrastructure required for future development of this land bounded by the Iowa State Center, Jack Trice Stadium, University Boulevard and Beach Avenue. The feasibility study work included a topographic survey, geotechnical surveys, a traffic survey, an impact study and review of the sanitary sewer system capacity.
View attachment 99032
Someone correct me if I am wrong, but doesnt changing the flood plain take some sort astronomical permitting so to speak?
I seem to remember a few projects in certain areas, that the construction changed the flood plain and it was a huge deal. I remember one project that could not get approval to change it and cancelled their plans. I seem to remember a big fuss over I think It was the new Wal Mart in Ames when it was built they changed the flood plain and caused a lot of complaints.
Some of these could be they didnt get the proper permits before actually doing it, and some could be those permits are really hard to get.
Again, I dont really know first hand, just something I seem to remember reading about over the years. But dont know the entire story.
I seem to remember a few projects in certain areas, that the construction changed the flood plain and it was a huge deal. I remember one project that could not get approval to change it and cancelled their plans. I seem to remember a big fuss over I think It was the new Wal Mart in Ames when it was built they changed the flood plain and caused a lot of complaints.
Some of these could be they didnt get the proper permits before actually doing it, and some could be those permits are really hard to get.
Again, I dont really know first hand, just something I seem to remember reading about over the years. But dont know the entire story.
I know with the G7 lot, we could do work in the floodplain (with permits of course) as long as we weren't raising the grades or impacting the creeks. With the ped bridge over the creek though, it had to be run through a bit more strenuous permitting since the cross section of the creek was being altered at the bridge.Someone correct me if I am wrong, but doesnt changing the flood plain take some sort astronomical permitting so to speak?
I seem to remember a few projects in certain areas, that the construction changed the flood plain and it was a huge deal. I remember one project that could not get approval to change it and cancelled their plans. I seem to remember a big fuss over I think It was the new Wal Mart in Ames when it was built they changed the flood plain and caused a lot of complaints.
Some of these could be they didnt get the proper permits before actually doing it, and some could be those permits are really hard to get.
Again, I dont really know first hand, just something I seem to remember reading about over the years. But dont know the entire story.
Yeah that was my understanding. So raising all the parking lots out of the flood plain seems like a huge permitting nightmare. Changing flood plain levels in one area can force other areas to flood that didnt before. Which is the issue. So I assumed it would always be a problem. But if they are planning on raising that area out of the flood plain, that changes things. I just didnt know that was possible, at least without basically an act of congress.I know with the G7 lot, we could do work in the floodplain (with permits of course) as long as we weren't raising the grades or impacting the creeks. With the ped bridge over the creek though, it had to be run through a bit more strenuous permitting since the cross section of the creek was being altered at the bridge.


