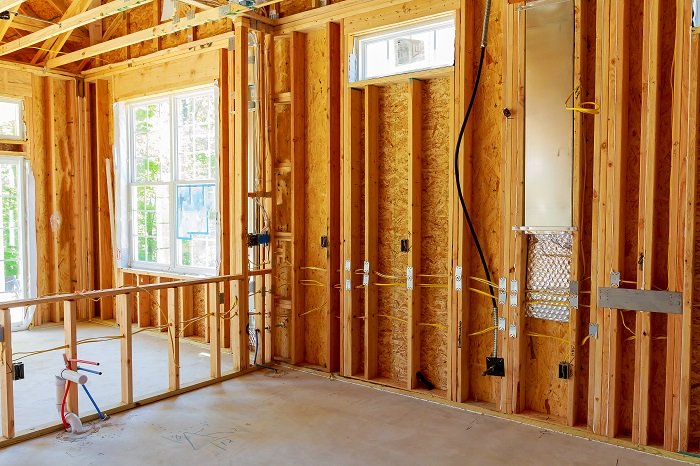this is one that would make a classic "F this house" story, the type of project where you put in 10-20 hours and it looks exactly the same after your done than when you began smfh.
Previous owners added a bedroom and thought they found a stud to build a wall off of ... they did, but they also found the kitchen drain pipe. 4 screws into the stud, 2 into the pvc. screws had rusted off and were leaking in the wall. had to tear out bad drywall, insulation, trim, carpet and framing (and of course the one screw was 3 " from the ceiling & the other a foot off the floor). replaced the pipe - not a big fan of burying a fernco, but it is what it is ...
built everything back up, even kinda matched the texture. I use a sponge roller with really thin mud because I hate those cans of spray texture. the carpet square is a bad match, but it was free! lol. we'll get new carpet in there someday - works for now.
Edit: not a great photo progression, only thought of that halfway through









